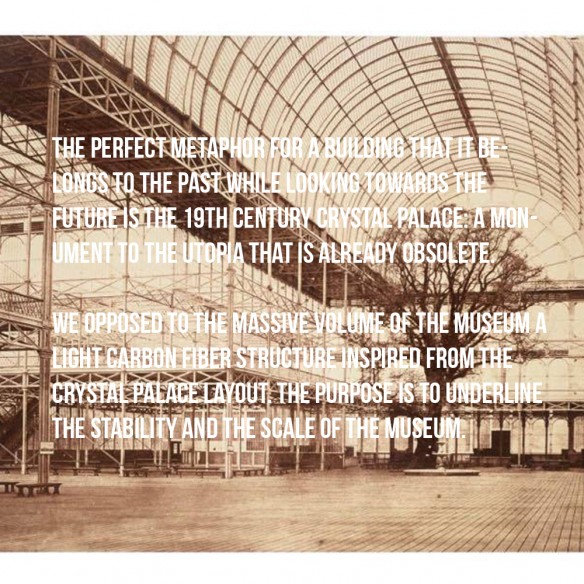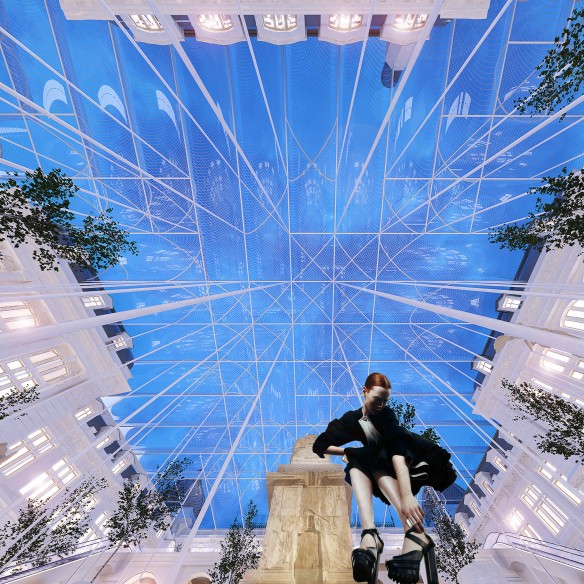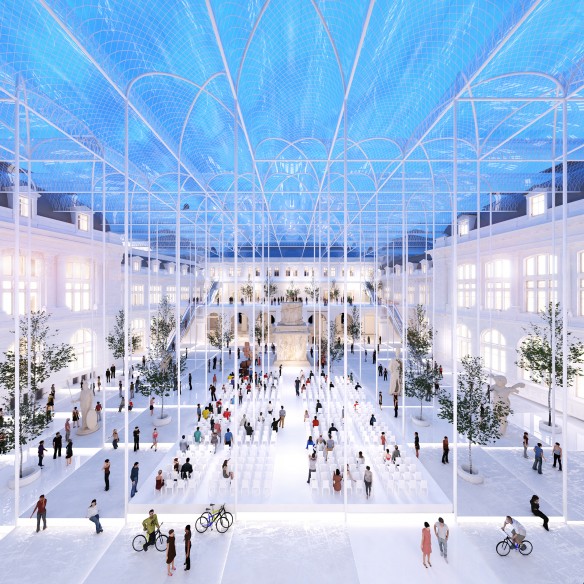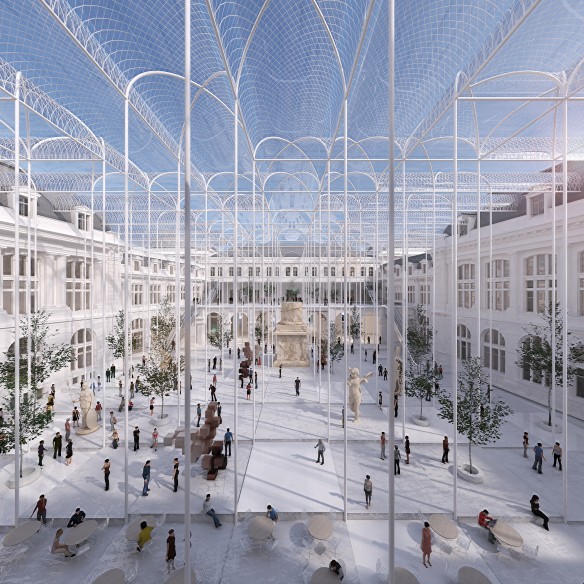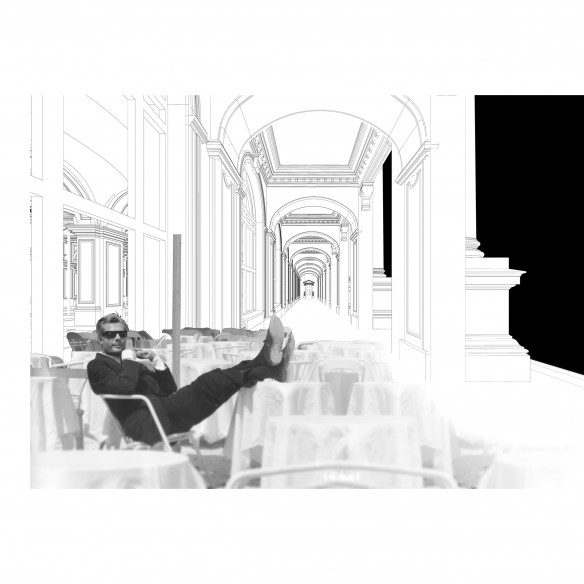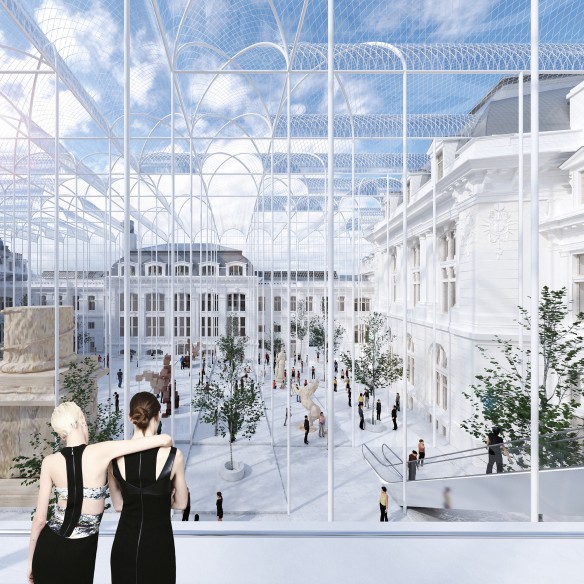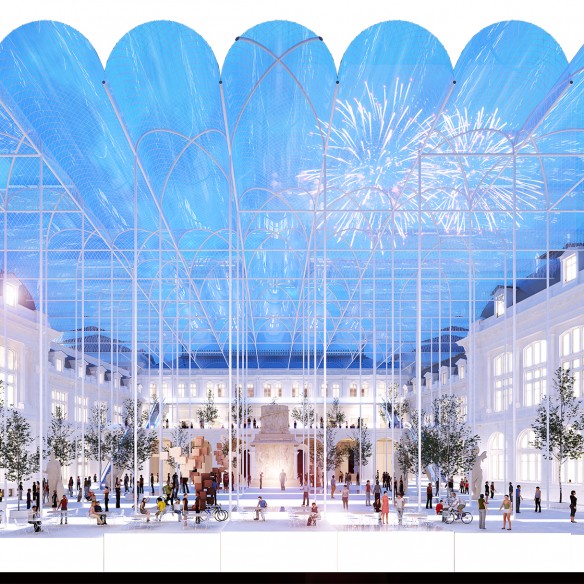Architecture is the most optimistic of the cultural activities. It takes massive commitment to build something, an investment in the future that requires hope. In this way architecture becomes a symbol for growth but also a medium for ruins a metaphor of the transience of all things. We stop ruins from decaying too much and so we transform them into monuments.
History, like “the ruin” as we normally understand it, is tied to the logic of monumentality, of physical trace, of archive even in its most transient state.
History is meant to be understood as part of the people’s identity not fossilized. In order to avoid the exhibition of just soulless objects, we placed the New MNIR at the intersection of past and future. We divided the space into two parts: one, the main exhibition area, looking towards the past and the other, a dynamic public space that gathers the temporary exhibition and the library oriented towards the future.
The perfect metaphor for a building that it belongs to the past while looking towards the future is the 19th century Crystal Palace: a monument to the utopia that is already obsolete.
We opposed to the massive volume of the museum a light carbon fiber structure inspired from the Crystal Palace layout. The purpose is to underline the stability and the scale of the museum.
In today’s world with its hyperactivity and the obsession for newness we imagined the public courtyard as the Bucharest’s place for utopia, marked by “Utopia” café, a contemporary space to discover and reinvent Romanian identity.
The courtyard will be monumental but in the same time will allow an environment responsive to the individual.
