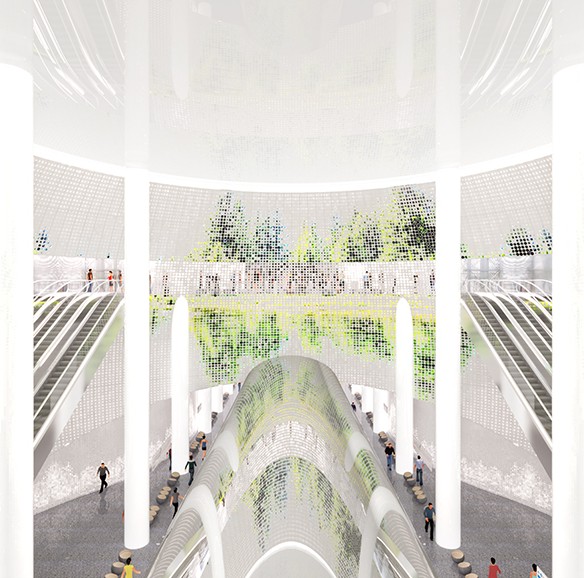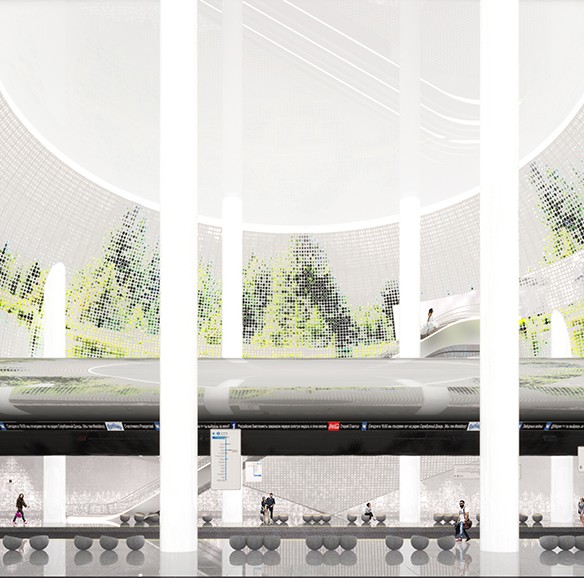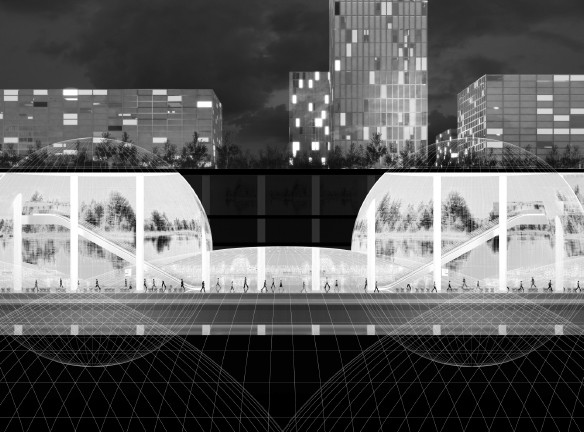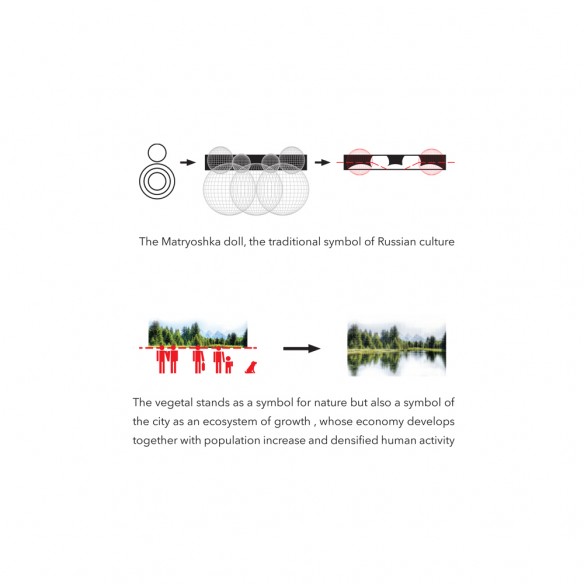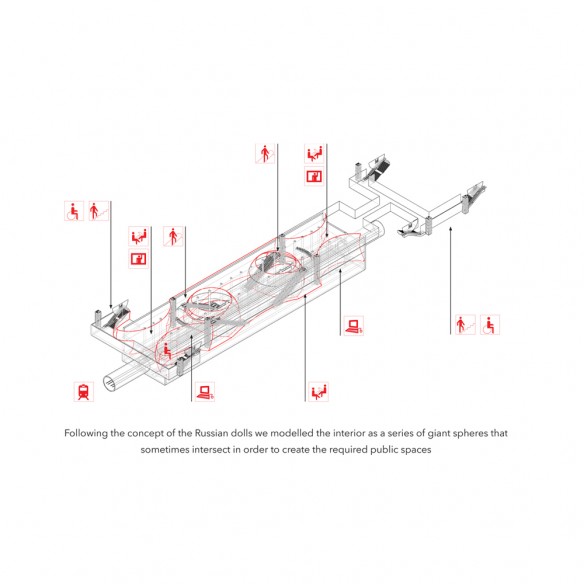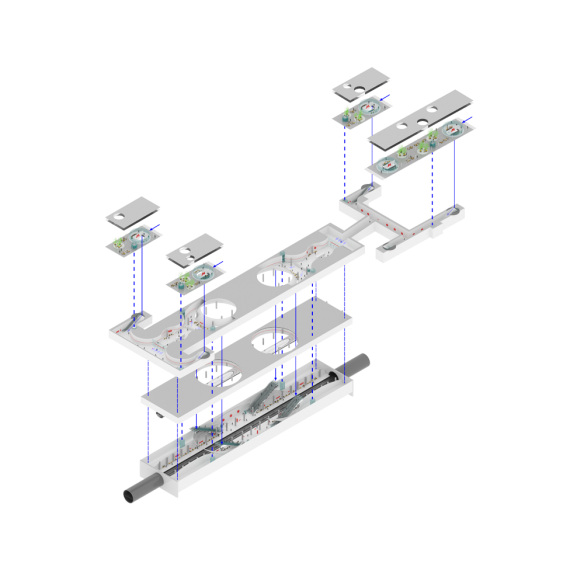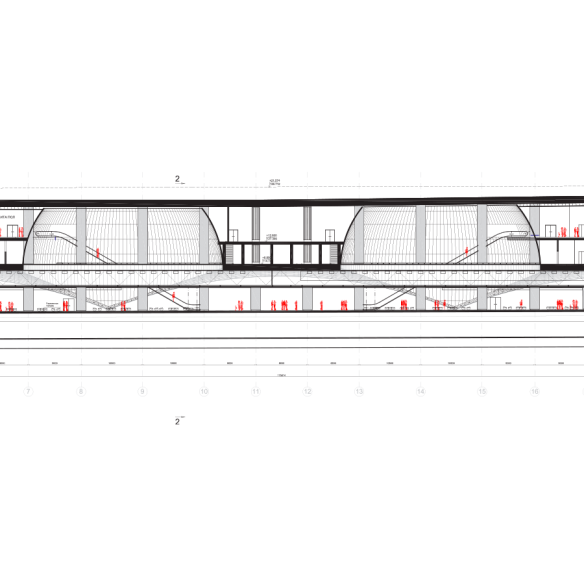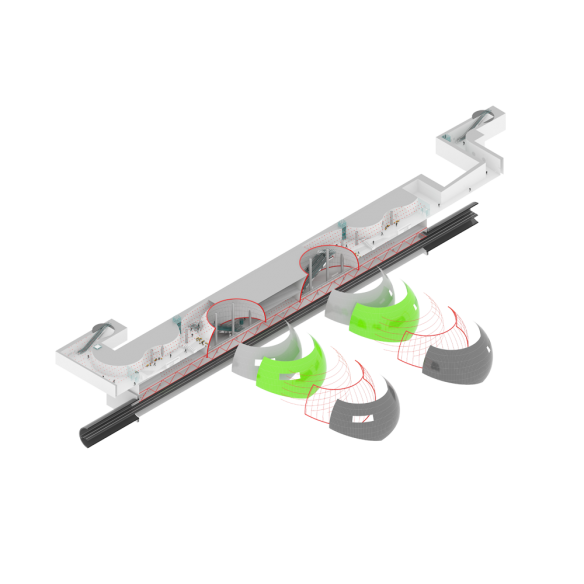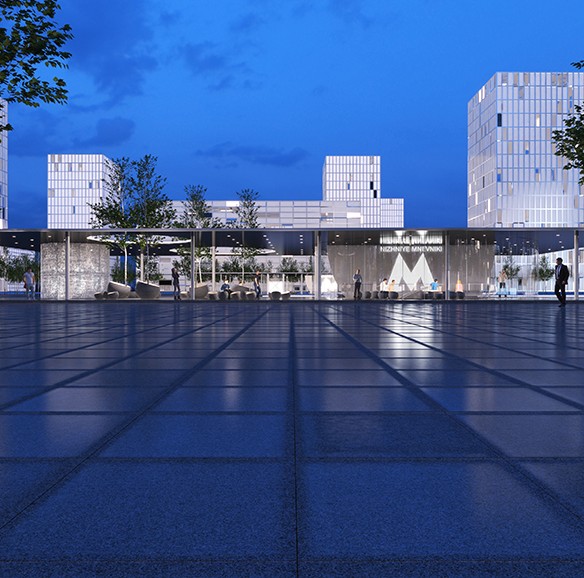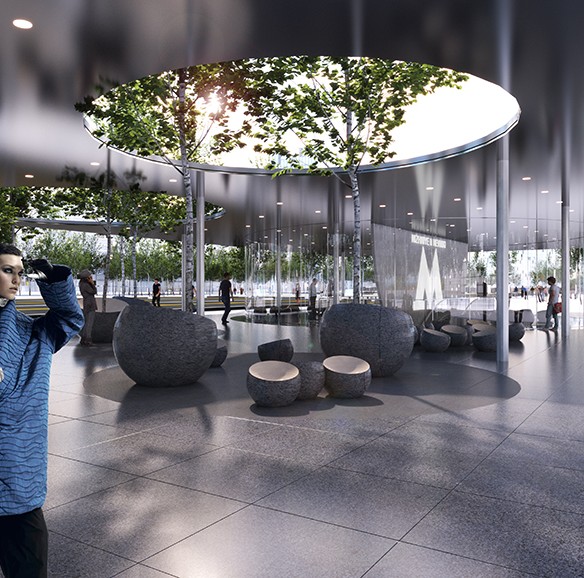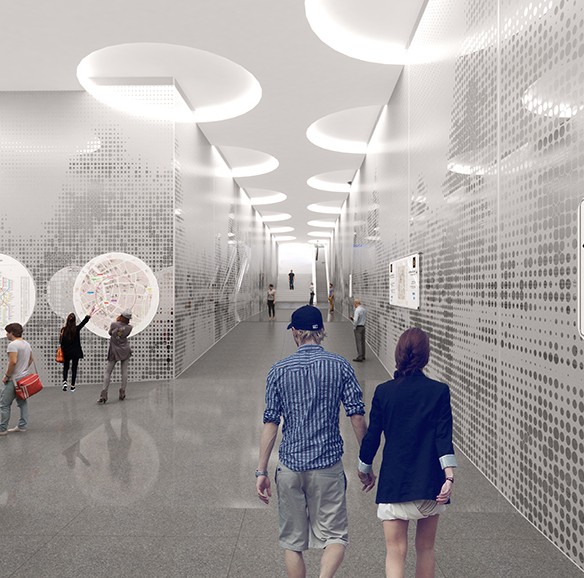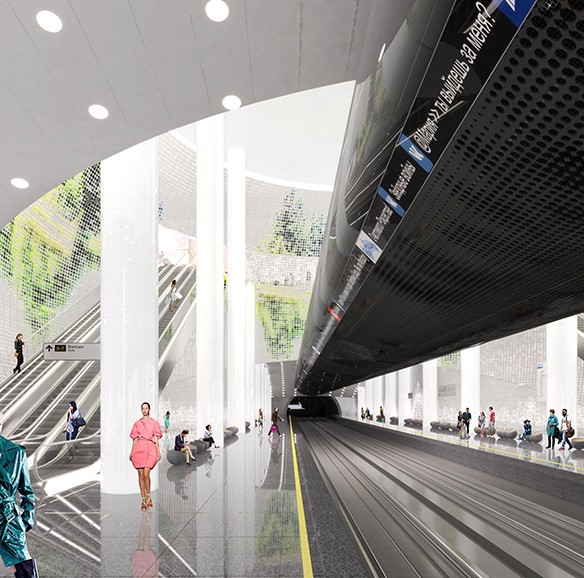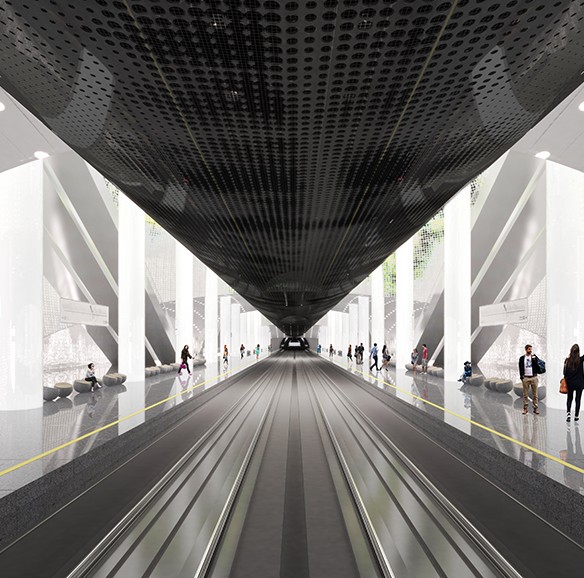The Nizhniye Mnevniki Metro Station will develop around two different concepts: the first one is the the Matryoshka doll, a traditional symbol of the Russian culture and the second one is the nature/ the vegetal.
The nesting doll is a figurine that contains smaller versions of itself. The concept is derived from the idea that complex entities can be understood in simple terms. There is variety but also there is order within this variety, and this order is composed of simple elements. Beyond the formal parallelism, the main interest for this geometry is the repetitive gesture that results in a combination of solid and void. One of the consequences of this infinite repetition is that the object does not have an absolute dimension any more: the Matryoshka principle is actually a process: the representation of the object seen from different distances in the same degree of detail.
Following the concept of the Russian dolls we organized the interior spaces as a series of giant spheres that sometimes intersect in order to create the required public spaces. The access to the platform level will be made through two 36m diameter spheres that link the platform with the vestibule area.
The vegetal stands as a symbol for nature but also a symbol of the city as an ecosystem of growth, whose economy develops together with population increase and densified human activity: the perfect symbol for a developing natural area like Mnevniki.
The graphic design of the vegetal concept will be a reflected essentialised green landscape that underlines the eye level. As the traveler descends in the underground, the metro station becomes a game of reference levels, a philosophical reflection on the idea of nature and of human point of view.
We used the horizon line as a metaphor for the extended void, offering the paradox of openness in an underground space that is superposed on the station architecture build around absences rather than presences.
The The Nizhniye Mnevniki Metro Station becomes a spheric Russian doll that instead of unraveling itself it unravels the passenger and its relation with nature that in the context of an underground space becomes a symbol for life.
The pavilions will be minimalist structures enclosed by undulated clear walls of structural glass. The ceiling will be plated with a mirror like material expanding the underground access in the above the ground world. The structure for the Pavilion’s roof will be a concrete half-circle with a lightened M symbol. The mirrored ceiling will reflect the semi-circular structure into a complete circle.
The Hall space develops between the undulated walls that host the technical spaces required. The curved walls that will also facilitate the passenger’s circulation to the platforms and exits. It will function as a public space with seating areas and meeting points marked by public art.
The floor will be light polished granite and the lighting will be a regular pattern of lighting bulbs. The pillars will be plated with a translucent recycled glass that will be backlit. The furniture is designed as smaller spheres that intersect in order to create sitting areas or that are independent for more flexibility.
The platform public space is carved with three others spheres, generating a vaulted space. The access to the platform will be made through the 36 diameter hall spheres that will be decorated with the vegetal inspired decorative pattern, creating the feeling of a magic parallel universe.
